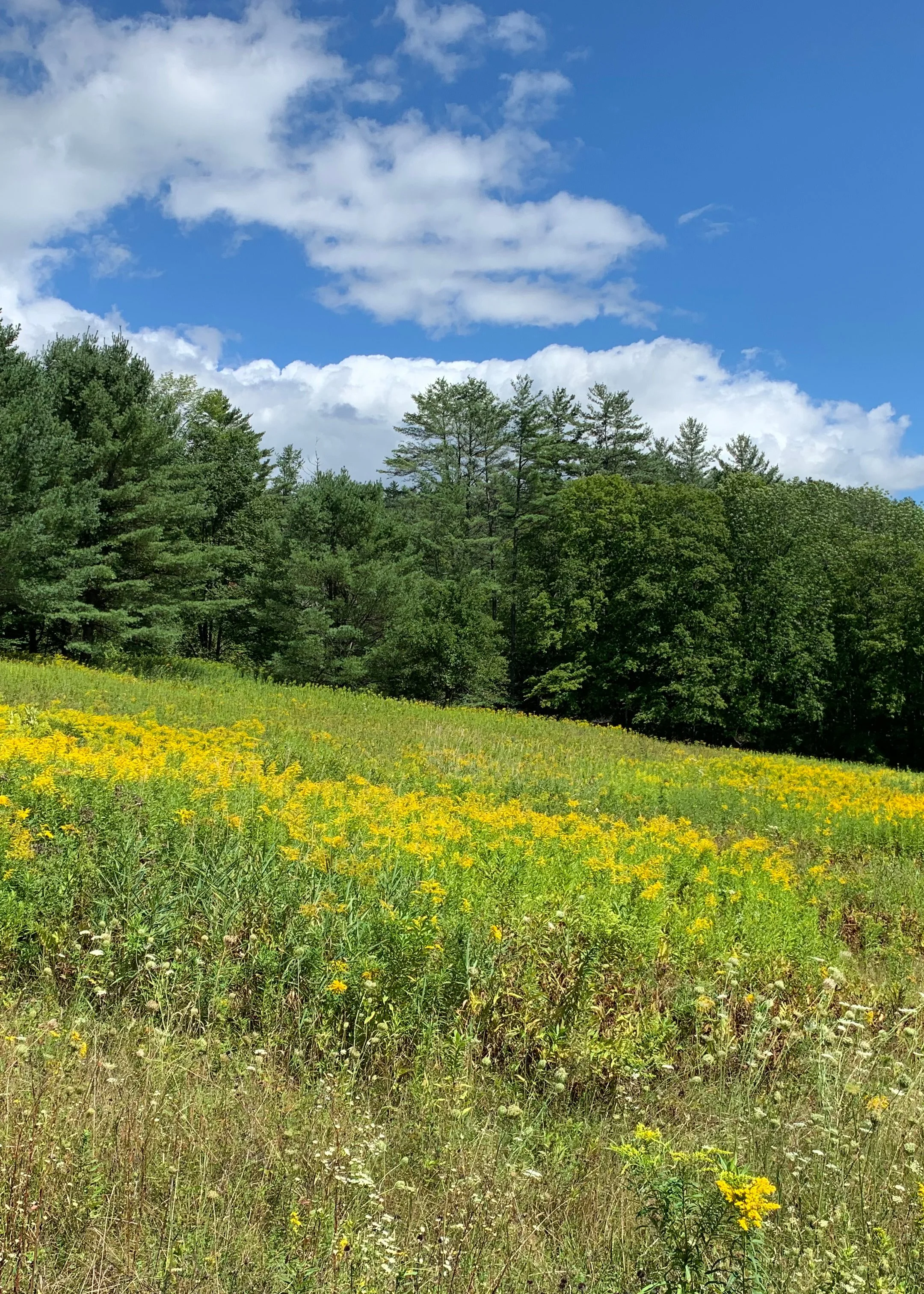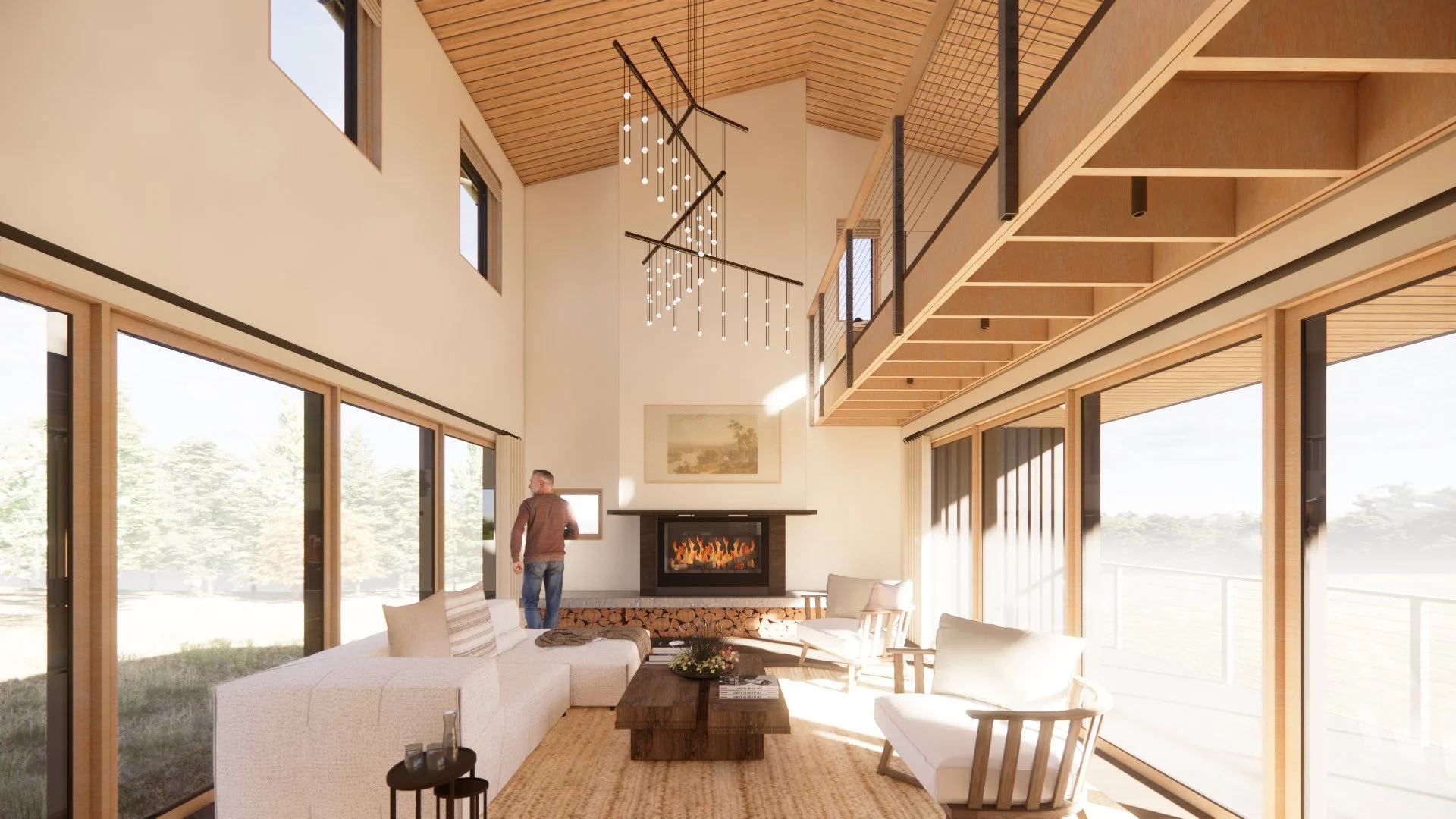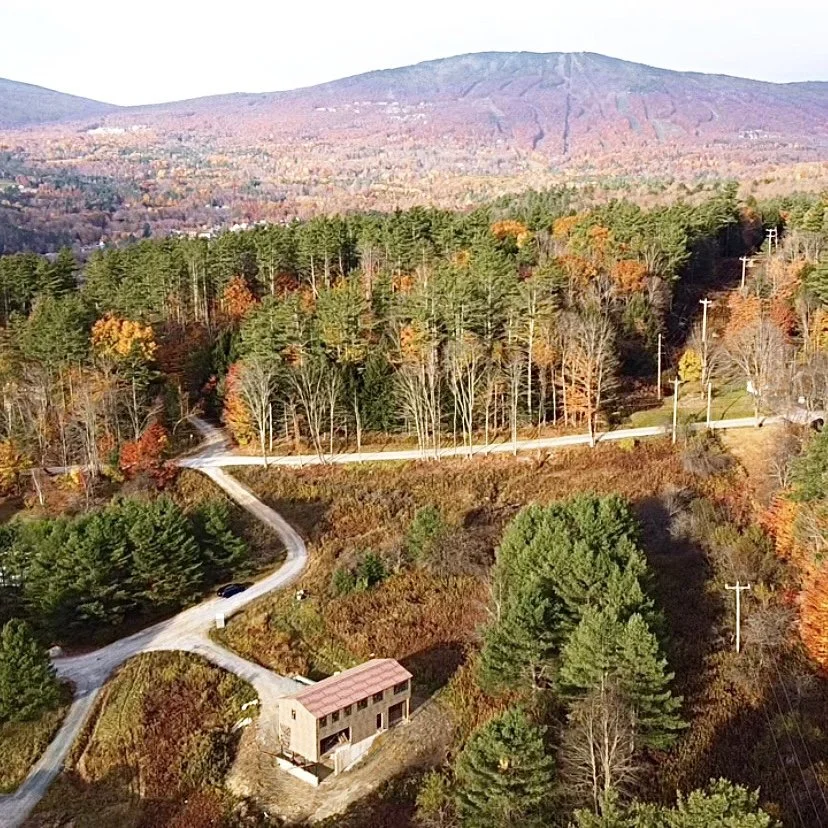AGS Architecture
Okemo Mountain Getaway
2500 sq. ft. | In Construction
In the aftermath of the pandemic, this project was developed as a respite from urban life, envisioning a retreat in the Green Mountains of southeast Vermont. By 2022, feeling confined in a small Beacon Hill apartment, the client targeted a meadow lot near Windsor County's quaint towns and the Okemo ski resort. The goal was to create a sanctuary that harmonized modern architecture with influences from the regional vernacular of barns and covered bridges.
The selected two-acre lot, part of a subdivision, offered both privacy and community. The site's slope and surrounding trees inspired a design that embraced a home extending over the falling site.
The entry sequence begins with a gravel drive leading to a carport tucked beneath the main structure. Clad in varying orientations and textures of wood siding, the house wedges into the landscape, revealing a large overhang supported by a concrete stem wall and steel columns. The lower-level entry opens into a mudroom, with a spiral staircase guiding residents to the elevated, double-height living space. Intimate windows along the stair path offer glimpses of the surrounding landscape. As the stair rises, it connects the living, dining, and kitchen areas to the upper-level loft and bedrooms.
This project balances modern design and regional influence, creating a retreat that is both intimate and expansive, blending harmoniously with its mountain landscape.
Architecture
AGS ARCHITECTURE
Adam Schroth
Collaborators
CONSTRUCTION
Burns & Associates
STRUCTURAL ENGINEERING
BNJ Engineering P.C.
MEP CONSULTANT
Rush Meadow Consulting, LLC
Completion Date
Summer 2025








