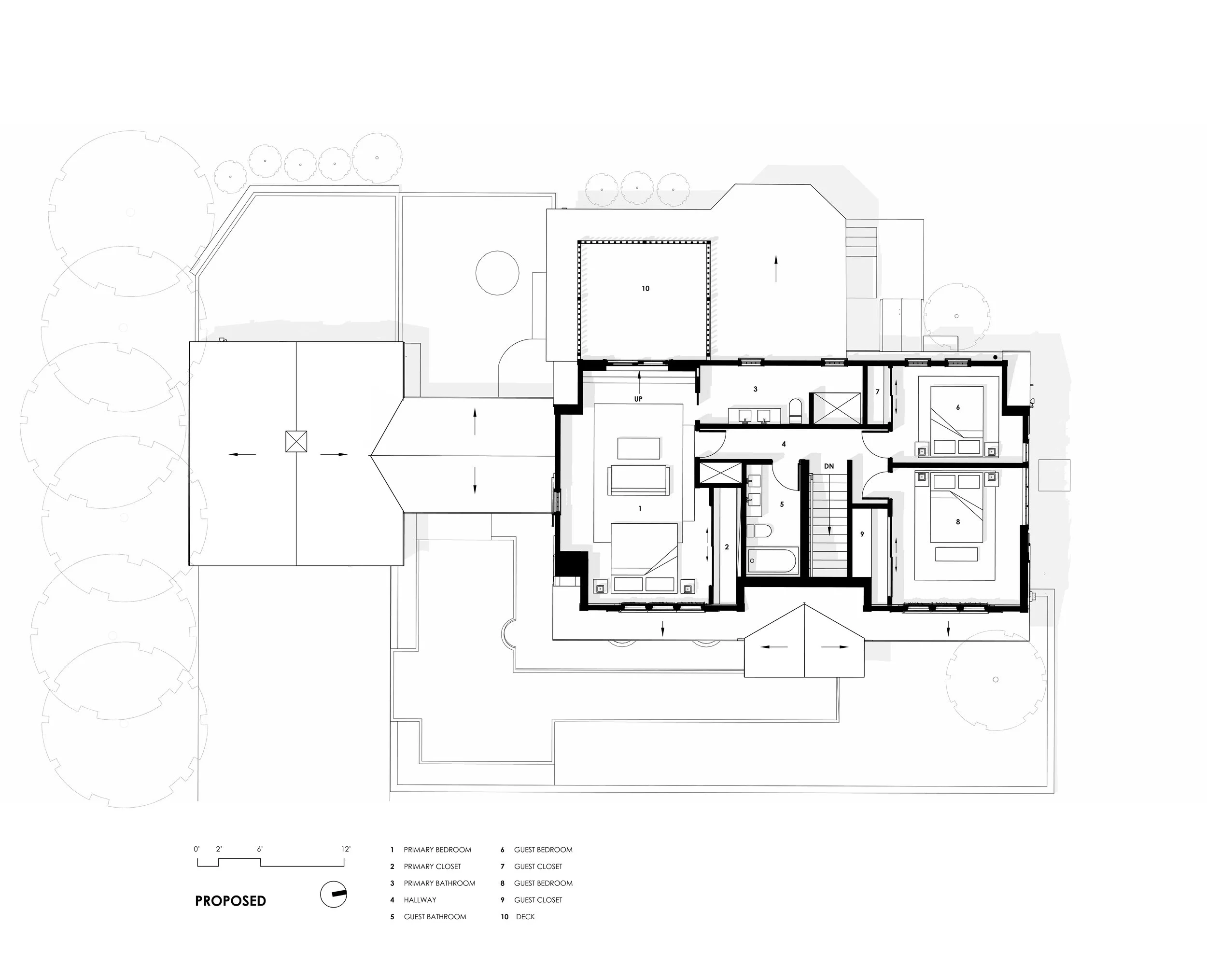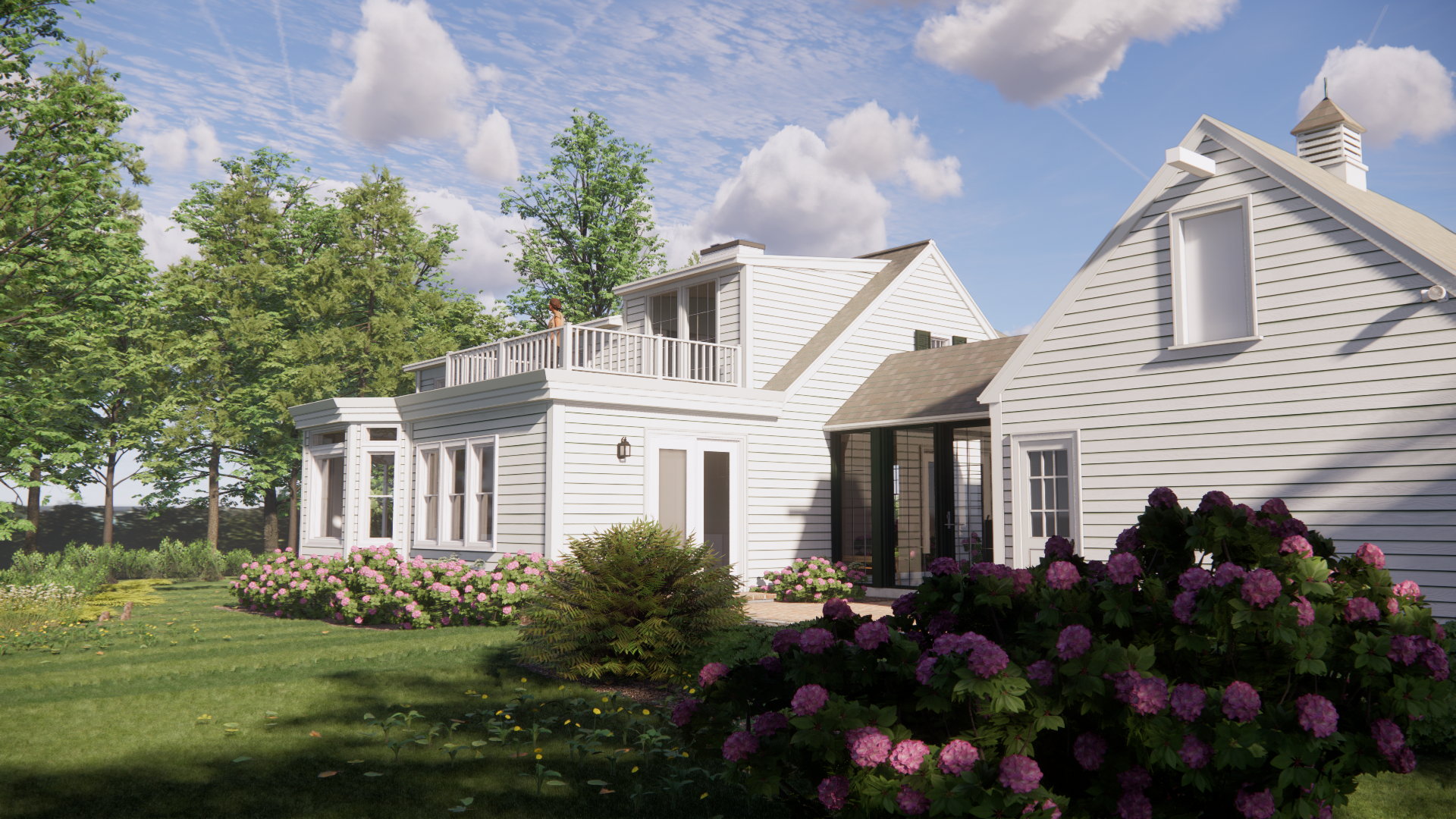AGS Architecture
Weston Renovation
990 sq. ft. | Feasibility Study
In this feasibility study, a young family sought to renovate and expand their classic Cape-style home, commonly seen in neighborhoods across the Greater Boston area. The project focused on transforming the second level to better accommodate their growing needs while preserving the home's charm and scale.
The design aimed to add a third bedroom and reconfigure the bathroom layouts to create a more efficient floor plan. The existing second level was characterized by a series of small, closed rooms with segmented circulation, disrupted by tight corners. The proposed renovation sought to simplify this layout, enhancing the flow and functionality of the space.
To expand the bedroom areas and add natural light, the design proposed the addition of gabled dormers. The exterior appearance of the home was refined with new shutters, fresh paint on the existing siding, and window boxes on the upper level of the front elevation. A rear deck accessible from the primary suite was also proposed, offering outdoor living space and a connection to the backyard.
These strategic modifications aimed to revitalize the existing second floor layout, and showcase how sensitive design interventions can breathe new life into a classic home.





